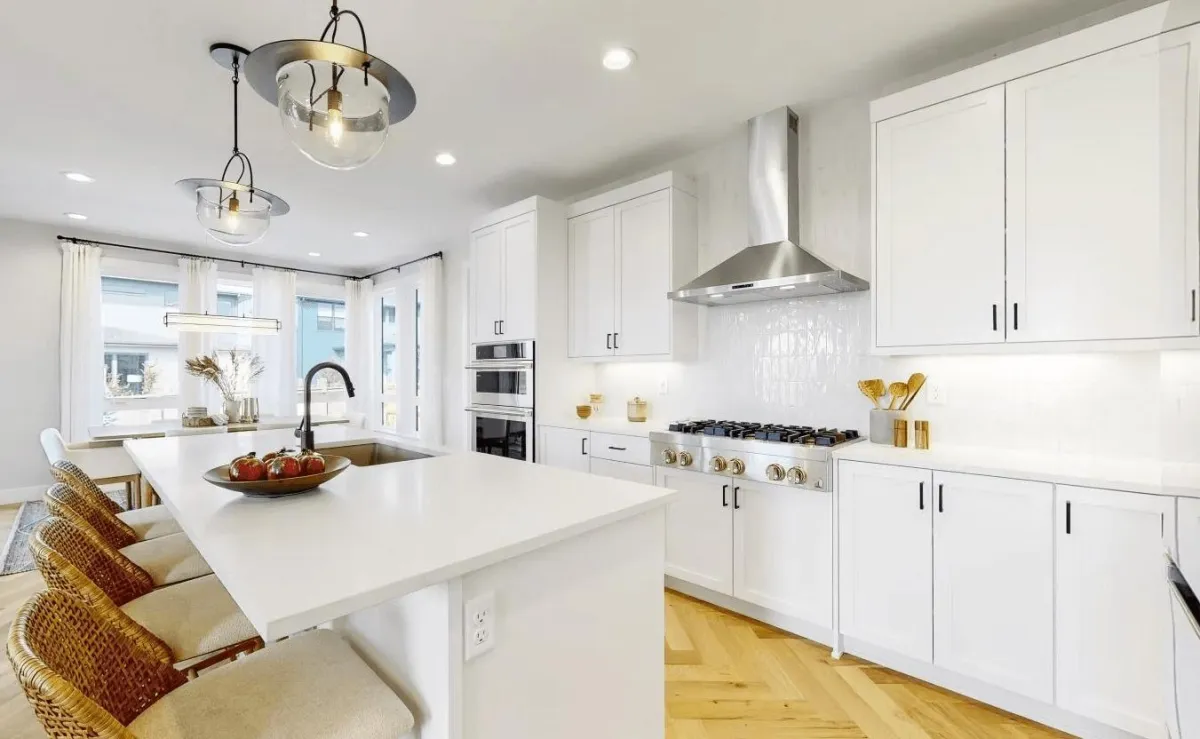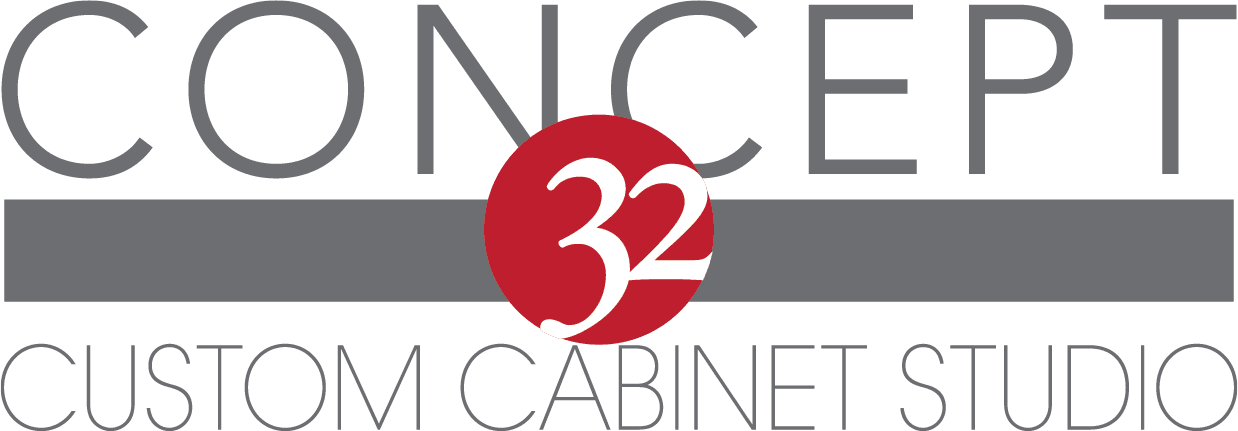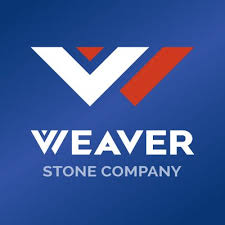ABOUT US
SHOWROOM EVENT: Lunch and Learn with Weaver Stone
Join us on February 26th, 2026 for our first Lunch and Learn of the year. Our friends at Weaver Stone will be presenting and providing lunch. Get a hands-on experience with their natural stone and quartz materials and an update on current trends in countertops. Space is limited so RSVP today!
About Concept 32℠
About Concept 32℠
Concept 32℠ / Closet & Storage Concepts is not a dealer, we are a locally-owned and independently operated custom kitchen remodel & bathroom cabinet provider including manufacturing, & designing. We also design, manufacture and install custom closet systems and storage units for pantry, mudroom, office and garage spaces. This is the Whole Home Solution: we will do it all for you.
Concept 32℠ / Concept & Storage Concepts serves the Metro Denver area, Front Range from Fort Collins down to Castle Rock and all points in-between. We also work in Wyoming and West of the Rockies. Our showroom is located in Boulder County making all these areas accessible.
PROCESS
Overview of how our design process works, we oversee your project from beginning to end.
INITIAL MEETING
When you contact our design team we will set up an initial meeting at our showroom or at your job site. At that meeting we will begin to get an understanding of your vision for the project. Please share any drawings, blueprints, and/or measurements that you have available.
INITIAL DESIGN PROPOSAL
A design proposal will be generated after your initial meeting. Your proposal will be based on plans submitted as well as the information regarding species/door style/finish/drawers gathered in the initial meeting, this can include an estimated cost.
DESIGN RETAINER
We require a design retainer to move forward with your project design. This is a non-refundable design fee based on estimated design time needed, this fee is directly credited to your order upon order placement. We will determine a design schedule based on when you will need your cabinetry delivered and/or installed.
DESIGN MEETINGS
After you have had an opportunity to look through your design, we will have design meetings to discuss any necessary revisions. You should be prepared to make your door style and finish selections at this time. We will then provide finish samples for your approval in preparation for your order placement. At this time we will also arrange for a field measurement to ensure all dimension are accurate.
DELIVERY
After you have ordered your cabinetry and we have begun production we will contact you to arrange for delivery.
INSTALLATION
If your project involves our installation team, our project manager will reach out to schedule a time that works for your timeline. Many of our closet / storage designs can be completed in one or two days. Our skilled installers will ensure the high level of precision you expect.
View our Concept 32 brochure and our Closet & Storage Concepts brochure to learn more.
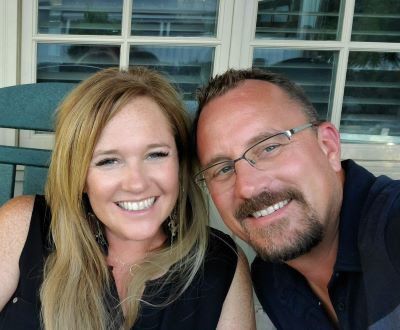
Our Team
Our team of designers, builders, engineers and installers will help you create kitchen and bath cabinets, and the closet storage systems you've been dreaming about. Learn more about about the people operating our family-owned business in Longmont over the past 20 years. Currently hiring more installers: view Careers page for more info
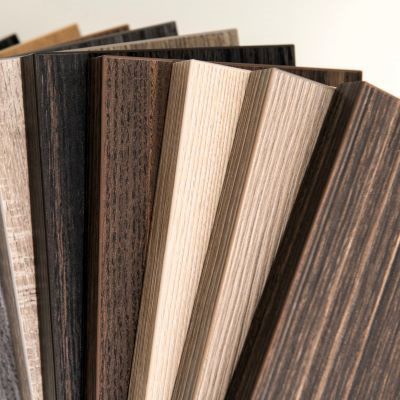
Materials
Concept 32℠ / Closet & Storage Concepts uses high quality solids, real wood, veneers, and laminates for kitchen remodels and bathroom cabinets, custom closets, storage spaces, counters, cupboards, and more. We also offer specialty materials and hardware to those looking for something more unique. Contact us to learn more about these.
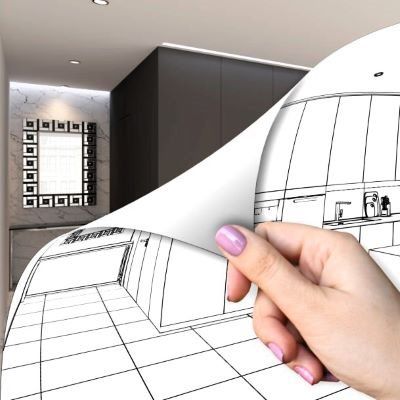
Design
Concept 32℠ / Closet & Storage Concepts merges your needs with the latest CAD technology to create custom closet systems, beautiful kitchen remodels and bathroom cabinets, and storage spaces. Learn more about this process and how we work with your timeline to achieve exactly what you want in your ideal cabinetry. List of Design / Build Partners
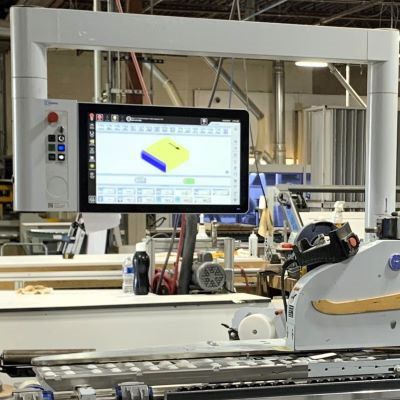
Manufacturing
Concept 32℠ / Closet & Storage Concepts uses cutting edge tech in our automated manufacturing process to ensure precision and quality craftsmanship to produce custom kitchen remodel and bathroom makeovers, closet systems, storage solutions and more. Learn about our factory and Zero Edge Technology.
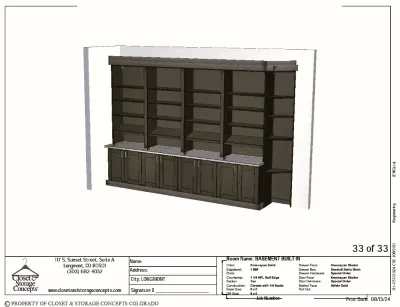
Current Projects
View recent projects that highlight the Whole House Solution including kitchen remodels, bathroom renovations, as well as storage solutions including home office, built-in shelving, entryways, garage organization, and primary and secondary closet spaces. These are projects in and around Boulder, Denver, Fort Collins and surrounding area.
Showroom Events
Our last Lunch & Learn was October 23 with our friends from Kesseböhmer who presented on smart storage with several new upgraded areas in our showroom. Our next showroom event will be February 26th, 2026! Hot off KBIS, Weaver Stone will be on site to talk about the latest in natural stone and quartz countertops and surfaces. RSVP today!

Social Media
Our Instagram account for Concept 32 has relaunched. If you were following us on our old account we encourage you to follow us on the new handle where we'll be sharing stunning visuals and updates. We also have a newly launched Facebook page for Concept 32 so you can follow us there. Check out our Closets and Storage Concepts Instagram and Facebook page, showcasing many of our latest projects.
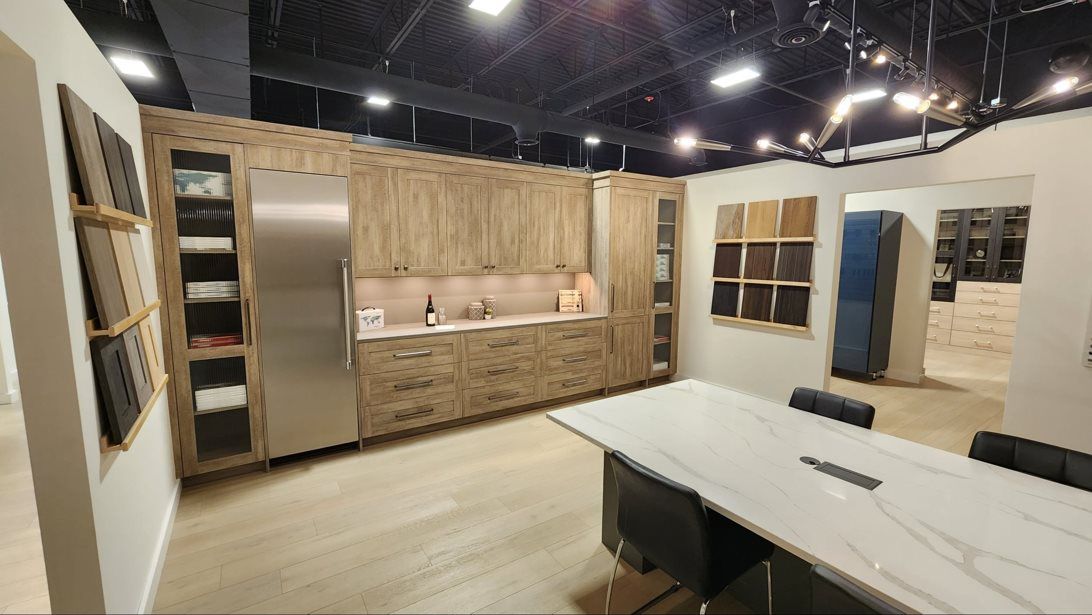
Tour the Showroom
See the Whole House Solution on display including custom closets, kitchen and bathroom cabinets.
Our Longmont studio specializes in creating built-in cabinets, shelving, and organizers for your entire home. Watch the showroom tour to get some ideas or visit us in person M-F, 8am to 5pm.
What our customers are saying:
"I remodeled my house in 2017 and your team provided the cabinets. I had such a good experience with you. I am currently planning a remodel of my new house and would love to work with you again for every space." - Matthew Mueller, Lakewood, Colorado
Testimonials
"I just wanted to reach out and let you know how great Minde was on this project."
"Such a professional, talented and kind. He just finished up and it looks really wonderful plus the client is thrilled. THANK YOU!!!!" - Gala Stude Interiors
